The JEA Building Today

Or, A Building in Disguise
A blog post by Collections Manager Joanna Church. To read more posts by Joanna click HERE.
Marvin and I recently had the privilege of touring the old JEA Building, now owned by our neighbors Helping Up Mission. There’s not much that physically remains from the Jewish Educational Alliance, but Tom Stone, Director of Facilities and Operations at Helping Up, was able to point out a few areas where clues to the building’s original use can still be seen.
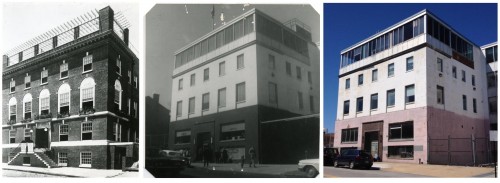
Center: The Seafarer’s International Union Hall, circa 1970. Gift of Jack Chandler. JMM 1992.231.255
Right: 1216 E. Baltimore Street as it looks today. Taken by JMM staff, March 29, 2017
In 1913, the JEA’s Levy Building opened for business at 1216 E. Baltimore Street. It was designed and built to their specifications, with classrooms, a two-level gymnasium, and two rooftop play areas – altogether, a modern, up-to-date facility for East Baltimore’s Jewish community.
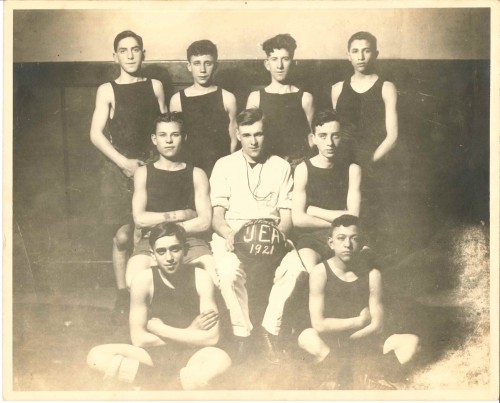
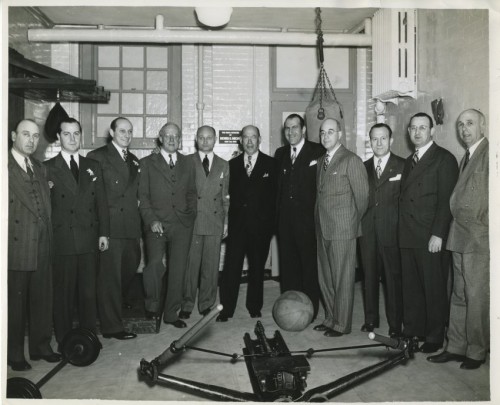
By the late 1940s, however, the building was no longer quite so modern, and much of the community it served had left the East Baltimore neighborhood. In 1952 the JEA merged with the Young Men’s and Women’s Hebrew Association and Camp Woodlands to form the new Jewish Community Center, and the old facility was sold to the Seafarer’s International Union (SIU).
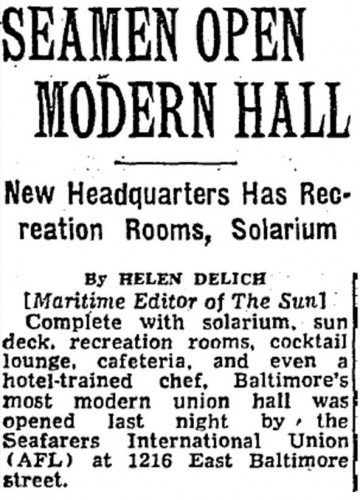
The SIU, naturally enough, needed something a little different from the building. They modernized the façade, updated the infrastructure, and created new spaces designed to fit the needs of their members: a “hiring hall,” with notice boards advertising shipping jobs; rooms for card playing and pool tables; event spaces, including a solarium and a cocktail lounge; a large, modern cafeteria and kitchen; union offices; and a retail shop. In some respects, the building’s new use was not too unlike the original: recreational, educational, and social spaces for an members of a specific community. Nonetheless, so complete was the transformation that the Baltimore Sun, in its 1954 description of the grand opening, noted “the structure… would never be recognized as the former Jewish Alliance Building.”
The Sun was right. About the only original element still easily visible from the outside is the rear rooftop deck, used as a playground by the JEA and a “sun deck” by the SIU. It’s surrounded by a low brick wall and a high chain link fence, and it’s pretty much the only point of connection for modern viewers (such as myself) attempting to convince themselves that, yes, this really is the same building.
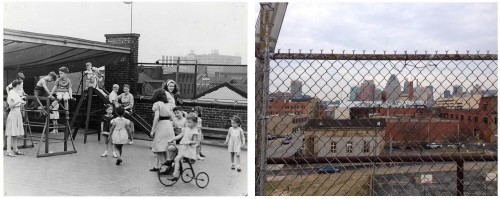
Right: The current view toward downtown from the rear roof deck. Taken by JMM staff, March 7, 2017
With a closer look, though, the JEA can still be seen: on the front, where the applied façade is cracked in tidy half-circles above the 3rd floor windows, mimicking the original brick arches underneath; inside, in the covered-over transoms peeping above the newer, shorter interior doors; and in the old gymnasium, left relatively alone but (for safety reasons) only visible from the doorway.
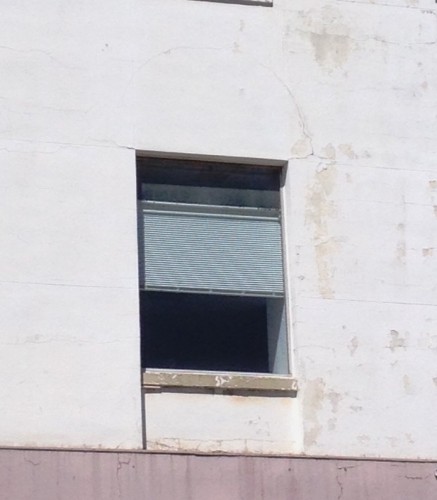
And yes, I apologize; I was distracted by reality and did not take many photos on our tour, so you’ll just have to imagine these things. (And none of my photos of the gymnasium came out; it was pretty dark.) More visible, and more easily photographed, are parts of the SIU’s modern update, such as the “solarium” installed in what had been the JEA’s front rooftop playground, and the ship-like design of the SIU cocktail lounge on the first floor.

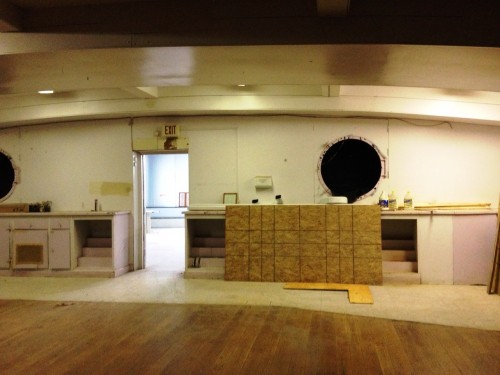

So yes, those of you who – like me – doubted that this is the same building, it turns out that if you remove the front stoop and change the classical windows to big sheets of plate glass, the whole character of a building is altered. But behind the mid-century disguise, the original elements can still tell part of their story. And thus ends your architectural history lesson for the day.

1 reply on “The JEA Building Today”
I always wondered about the smooth surface look of this building because most of the buildings in the area are made of brick. Thank you for letting me see out of the large windows at the top of the building in your picture. The interior pictures are most telling.