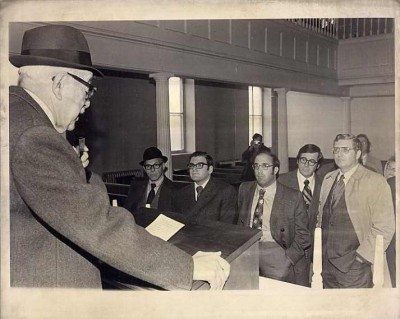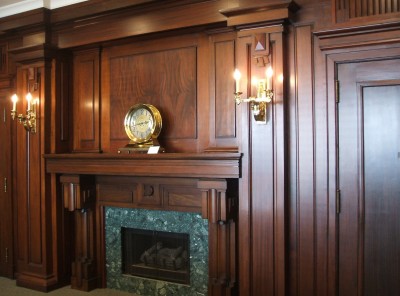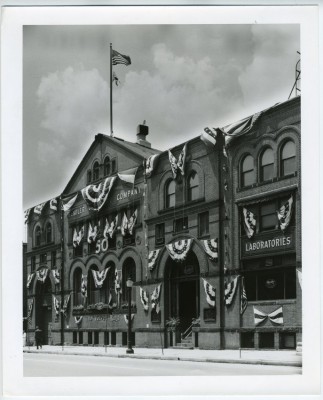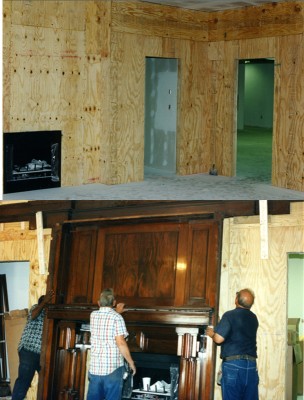Preservation Month: How to Reuse a Room
A blog post by Collections Manager Joanna Church. To read more posts from Joanna click HERE.
As decreed in 1973 by the National Trust for Historic Preservation, May is Preservation Month! Each year national, regional, and local organizations – including Preservation Maryland – take the opportunity to engage the public in discussion about why preservation of the natural and built environment is important.
Though we are not a formal preservation organization, the JMM has delved into that side of history upon occasion. The Lloyd Street Synagogue is, of course, a prime example; we were essentially founded (as the Jewish Historical Society of Maryland) to help save the building, which was threatened with demolition in the early 1960s. Many individuals and organizations came together to preserve the oldest synagogue in Maryland, allowing us to share the building’s history and stories with our visitors for over 50 years.

Lester Levy and audience during the Lloyd Street Synagogue restoration dedication, 1962. Donated by Janet Fishbein (daughter of Susan Levy Bodenheimer), Ellen Patz, Ruth Gottesman & Vera Mende. JMM#2002.079.034
A smaller and less well-known preservation project under our belt is the Hendler Creamery Company office, also known (now) as the JMM’s Rosen-Salganik Board Room.
The Hendler Creamery Company, founded in 1905, moved into an imposing structure at 1100 E. Baltimore Street in 1912. The building had originally been constructed in 1892 as a cable-car powerhouse, and was briefly used as a Yiddish theater; the Hendler Company converted it into an automated ice cream factory. Sometime between 1912 and the 1920s, Manuel Hendler commissioned a mahogany-paneled room –complete with brass fixtures and a large mantlepiece – to serve as his private office on the building’s second floor.
After the creamery closed in the 1970s, the building was purchased by developer Samuel Boltansky. In 1995 he donated to the JMM the room’s paneling and trim, in order to preserve this piece of the building’s history (albeit in a new location a block away). The museum was about to undergo an expansion, and Bernard Fishman, our Director at the time, suggested we add a new space to the plans to accommodate Hendler’s office as completely as we could. Thus, in 1997, a local millwork firm installed the paneling, mantel, and lights into our brand-new Rosen-Salganik Board Room.
Like many historic buildings and spaces, the Hendler office is a survivor, with multiple uses and locations along its journey. Family stories tell us that the paneling came from a bar or saloon before Mr. Hendler, known as an avid collector, installed it in his office. We can’t confirm that story, but physical evidence discovered during the Board Room installation process showed that the panels had already been retrofitted at least once; unfortunately, its prior history is unclear.
In the room’s current space, there are some variations from the original, of course; we have sturdy carpet, in place of a parquet floor, and a moderately plain rather than decorative plaster ceiling. Nonetheless, it’s an impressive space for JMM meetings, and a nice way to actively preserve and make use of this unique historic resource.
…As for the Hendler Creamery building itself – rest easy, preservationists; it was listed on the National Register of Historic Places in 2007, and plans are underway for an adaptive reuse development.



