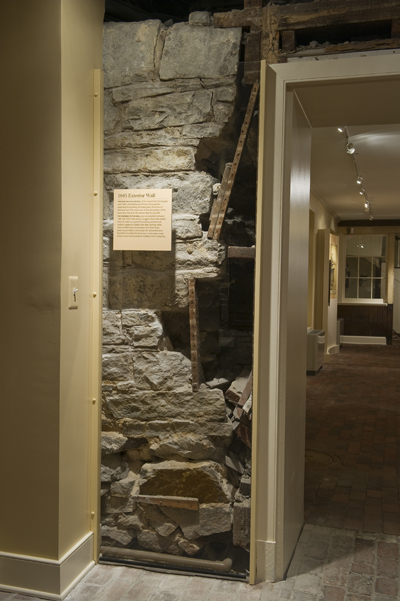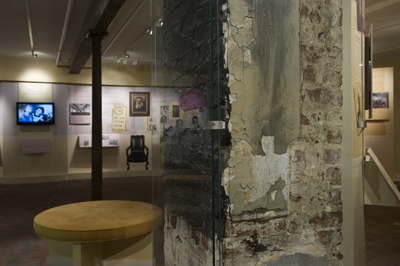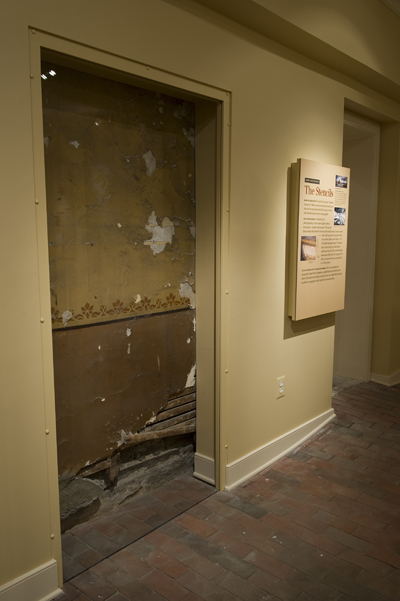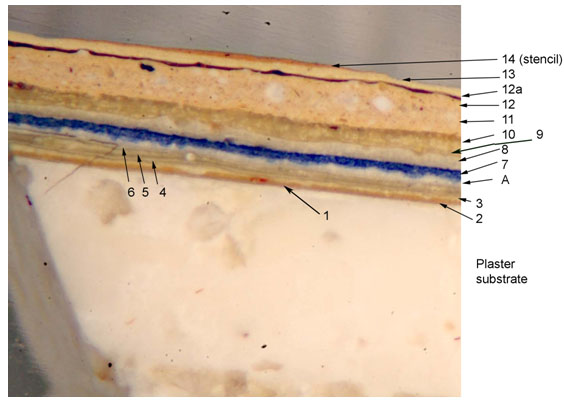The Lloyd Street Synagogue

A blog post by associate director Anita Kassof.
Three congregations—two Jewish and one Catholic—worshipped at the Lloyd Street Synagogue, and each altered the building to suit its spiritual and communal needs. Among their alterations: Baltimore Hebrew Congregation (1845-1889) added a 30 foot addition to the east end of the synagogue; St. John the Baptist Roman Catholic Church (1889-1905) rearranged the balcony pews, added interior stairs, and reconfigured the lower level; and Shomrei Mishmeres (1905-1960) reconfigured the mikvehs (ritual baths) and added decorative paint.
We learned about many of these alterations through intensive paint and architectural analyses, and several archaeological excavations in the mikveh area. They’re exciting finds, and we wanted to convey that sense of discovery to our visitors. So when we developed The Synagogue Speaks, our exhibition in and about the building, we incorporated “history windows” so visitors could take a look behind the scenes to see some of those alterations. The windows enable the building to speak for itself about how it’s changed over time.
Here are some of my favorites:

This wall, now part of an interior hallway, was the outside wall of the Lloyd Street Synagogue until 1860, when Baltimore Hebrew Congregation expanded the building. For many years, there was no doorway in this wall. The only access to the new portion of the lower level was from an exterior door, which is just to the left of this view.
The doorway in this wall (on the right in the photo) was cut sometime between 1880 and 1910. It looks as if a stone mason had to hack through the substantial stone foundation to make the doorway, shoring things up with crude timbers.

The plaster residue on this column reveals that a wall once abutted its east and west sides. The wall was constructed when the synagogue was built in 1845. According to a newspaper article from the time, the lower level had “two good school¬rooms, and a large hall filled up as a temporary Synagogue, to be used as occasion may require.”
The column also has plaster scars on its north and south faces. These are from a later wall, which St. John’s (a Lithuanian Catholic congregation) constructed during its 1895 renovation. St. John’s used the lower level for parish and community events.
Not visible in this photograph: a name, possibly Lithuanian, penciled on the column. Perhaps a workman signed his name during the St. John’s period.

This image shows a “window” in a layer of 1960s era drywall. When we stripped away the drywall, we discovered stencils and paint from earlier eras. Photomicrography—the process of photographing a tiny sample of paint under a microscope—helped us figure out just what used to be here.

This sample shows that after the wall was built and plastered, it was covered with a light gray lime coating that later was painted yellow ochre (layers 1-6). The bright blue band (layer 7) indicates that a mural might once have been painted on the wall. This is still visible on some areas of the wall. The top layer (14) shows the stencil that was concealed by the 1960s drywall.
It’s no surprise that Shomrei Mishmeres, the last congregation to occupy the Lloyd Street Synagogue, applied decorative stencils to the walls of the lower level. Daily worship services were often held here, and one former congregant recalls that the area was beautiful.
The synagogue has a lot more to reveal, so come visit soon and see what the building has to say to you.

1 reply on “The Lloyd Street Synagogue”
I searched in Google for synagogue and I found your blog 🙂 Great blog, Respect!